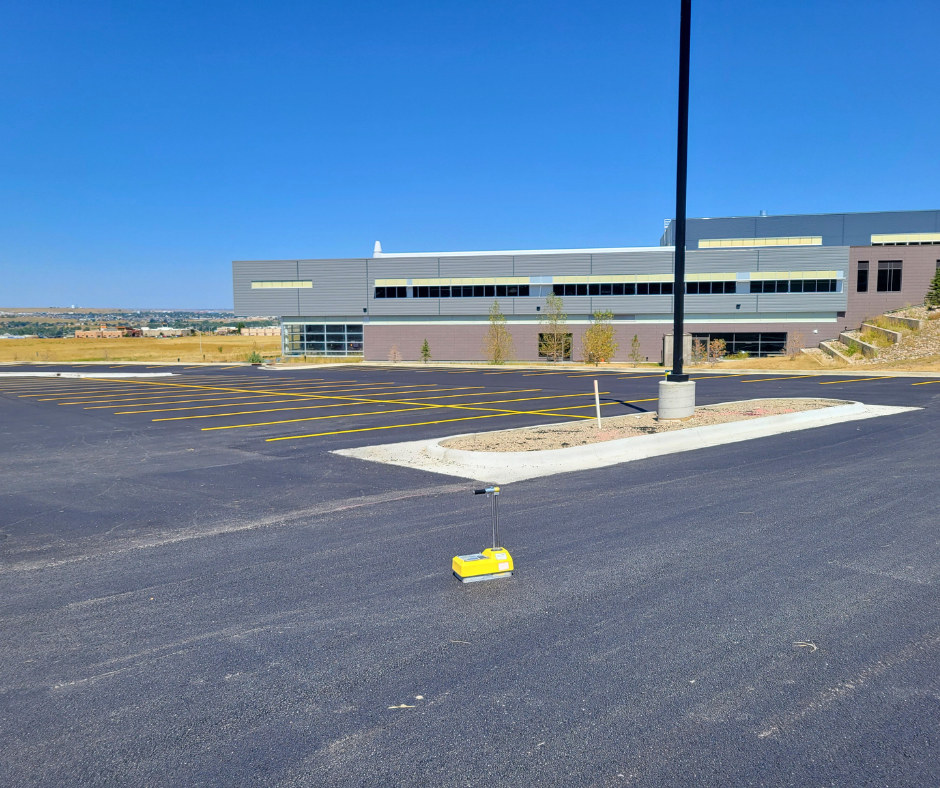HDR hired WLC Engineering and Surveying to provide engineering services for the creation of an addition at the Laramie State Veterinary Labs utilized by the University of Wyoming. HDR was hired by the State of Wyoming for the approximately 13,000 square feet expansion. WLC provided the civil engineering services consisting of site grading, designing storm water detention facilities, surfacing, utility relocation, and new utility design. Important aspects of the project included providing adequate fire protection for the entire facility, routing contaminated storm water through internal systems, and providing an upgraded fire apparatus access throughout the existing site. Based on the existing layout of the facility, challenges arose while providing new fire apparatus access to the addition. With these challenges, in addition to marginal water pressures and flows, WLC recommended and designed a new 12 inch fire loop around the entire building to be utilized by all facility users. Due to good communication and coordination between WLC, the mechanical engineer, and the architect, WLC ensured the different systems within the addition were properly designed. Some of these systems handle contaminants which had to be routed through various processes inside and outside of the new addition. WLC designed unique drainage features around the dock area to handle and separate contaminated runoff. The total cost of the project was approximately $18 million.




