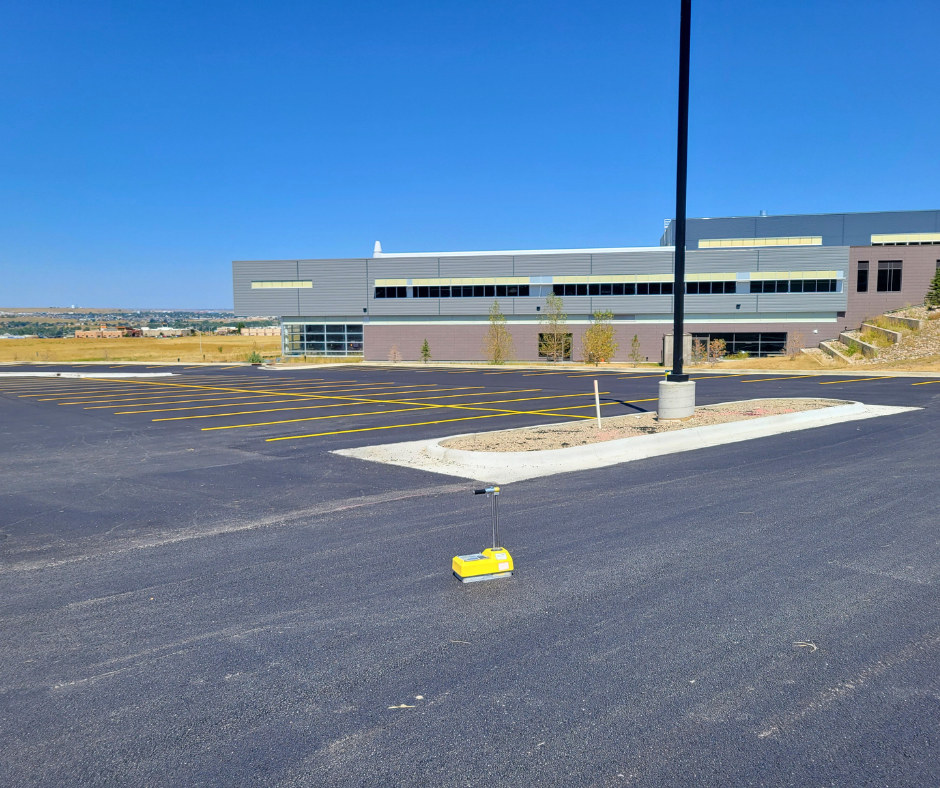WLC teamed with RB+B Architects and Sampson Construction for the Natrona County High School Pool Design/Build Project. The NCHS Pool’s footprint encompasses approximately 18,600 SF and is constructed to the South of the existing MACC (Mustang Athletic Community Center) facility. The Pool connects directly to the MACC building. WLC provided preliminary survey, grading, drainage, and sanitary sewer system design. We relied on our previous NCHS design and record drawings to provide accurate base drawings for design. WLC also provided construction staking for the new building foundation. The foundation of the existing MACC building was not visible and there were several layers of exterior wall finishes. Intense evaluation of the building connection was conducted by the design and construction team. Our experienced survey personnel provided feedback to the team and precise layout ensuring the new foundation matched the existing building.




