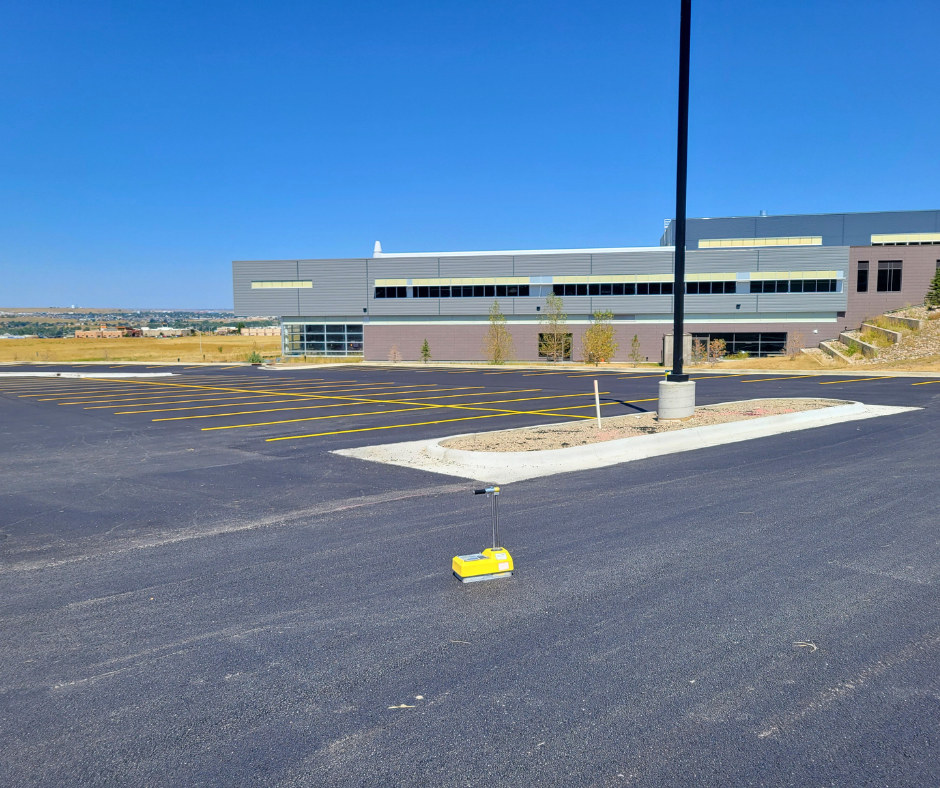WLC was hired by RB+B Architects to demolish an existing building and provide a site design for the new Journey’s Elementary School. The new building has a partial second floor and a 41,000 SF footprint. This site was the previous home of CY Jr. High School which was built in the early 1960’s. The building was retired in 2010 due to severe structural issues. The old building had several level changes that required excavating approximately 90,000 CY of material from the site to meet the new designed grades. This site is comprised of highly expansive claystone with several springs discharging from the hillside on the south side of the site and is in the line of a drainage channel that discharged directly to site. The site improvements included a drainage channel for collecting and diverting offsite runoff around the new building; an extensive and robust subdrainage system to protect the building foundation and to intercept subsurface water at the toe of the slope on the south side of the building; and substantial subgrade reinforcement to support drive lanes for garbage truck access on the south side of the building.




