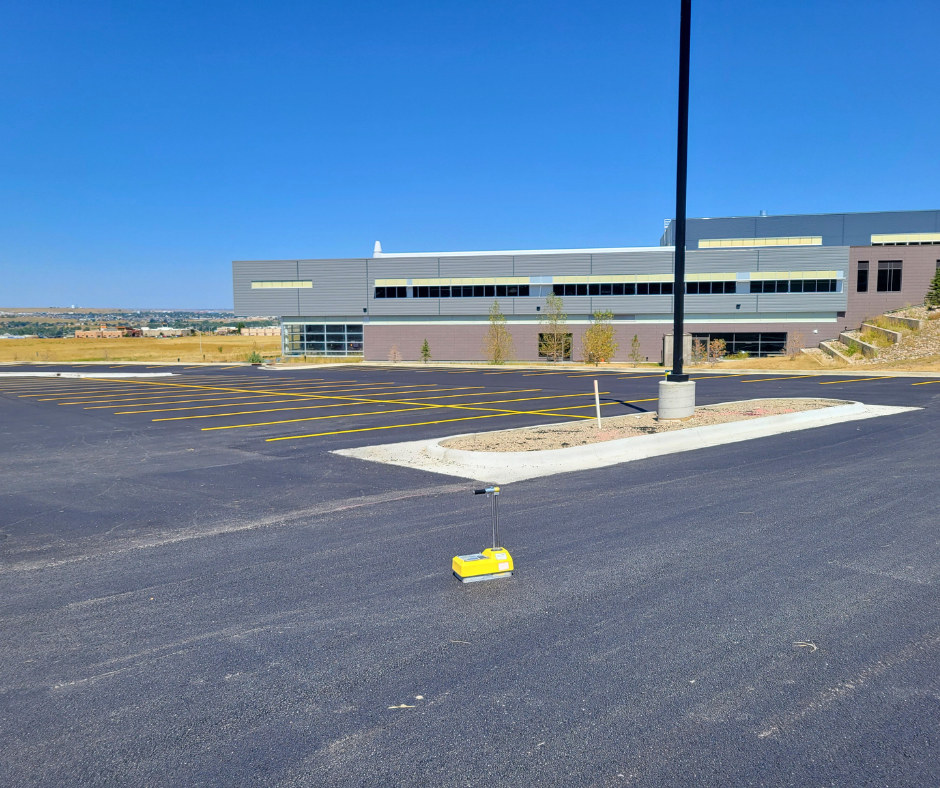WLC Engineering and Surveying was hired by Fairgrounds Plaza, Inc. to design and provide construction services for Fairgrounds Home Addition, a 29-lot residential subdivision including 28 townhomes and an apartment complex. The subdivision was designed for the aging population providing one level homes with flatter grades along driveways and sidewalks. WLC began the project as a bare-ground site and provided several subdivision conceptual design drawings along with final platting. The civil design services included the water distribution system, storm and sanitary sewer collection systems, and road way design. WLC provided construction administration services including observation, materials testing, and construction survey services. This project was unique due to the odd shaped lot and the site’s existing grades. The existing grades required the design and installation of a 7ft retaining wall to maximize the developed piece of ground.




