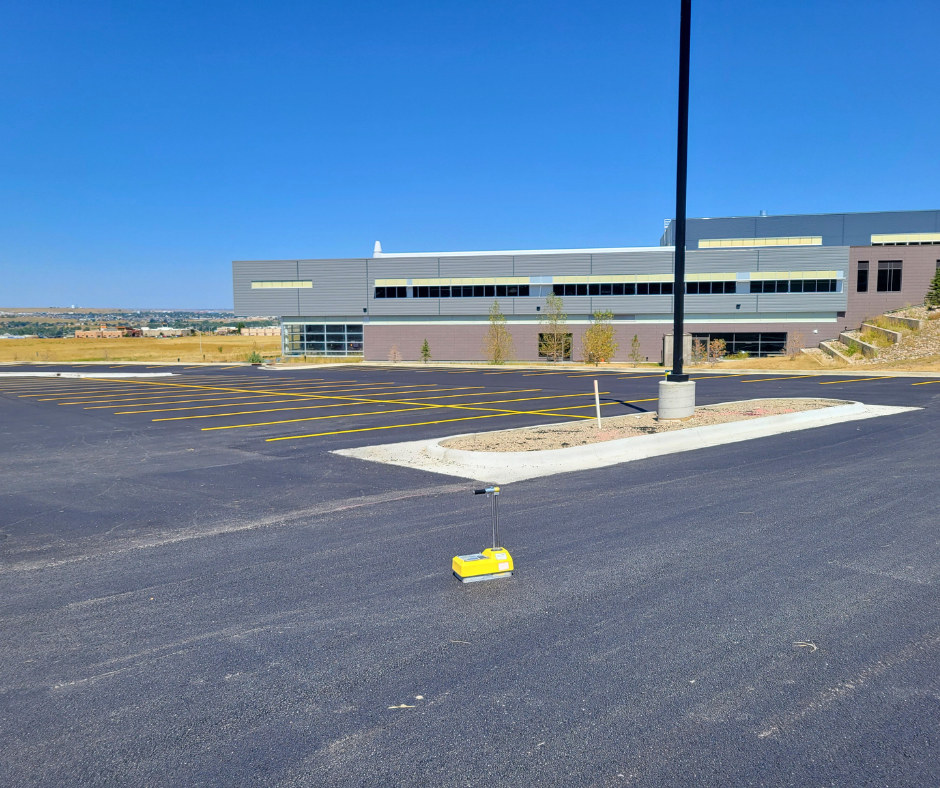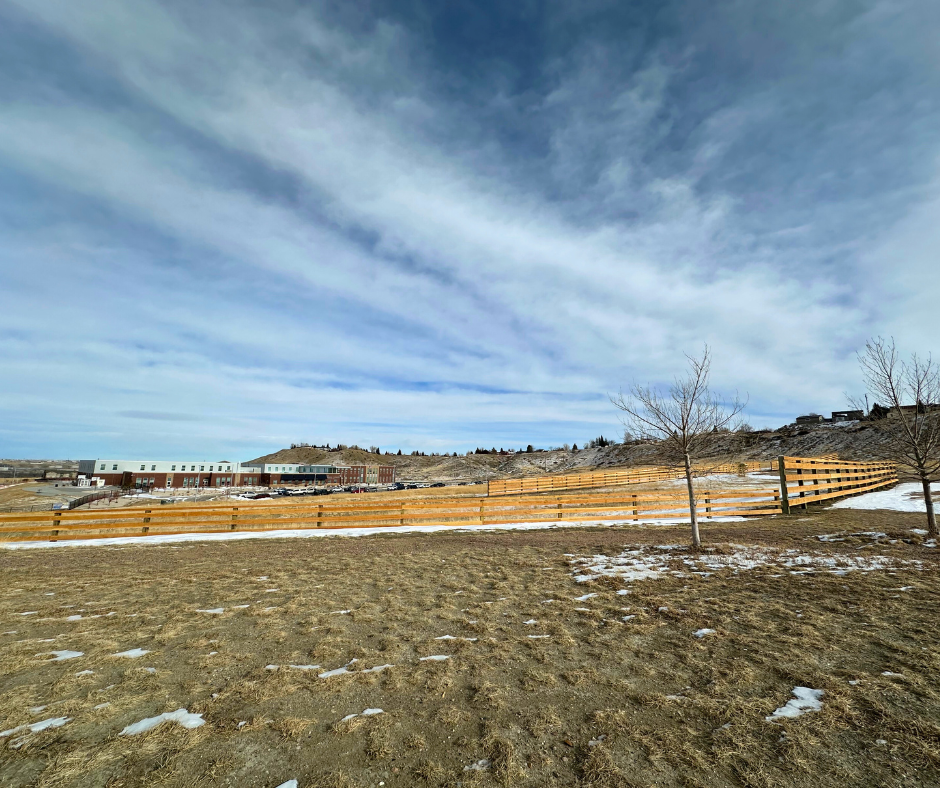WLC was hired by Plan One/Architects to provide the civil design for the Douglas Upper Elementary School. WLC prepared the site grading, estimated earthwork quantities, and estimated quantities for the site improvements. WLC also designed the utility connections for the sanitary sewer system, water system, and underground storm sewer system, as well as, provided details for all necessary utilities and site work. Included in the utility design was an investigation to determine availability of dry utilities such as gas, power, telephone (fiber optic), and cable TV. WLC also provided specifications for construction for our portion of design. The project required WLC to coordinate the grading and storm water system to align with the existing building. The new building had to be approximately the same elevation as the existing building. Therefore, all surface water from the west side of the site had to be directed into a storm water system which wound around the entire building before eventually being deposited into a field/detention pond.




