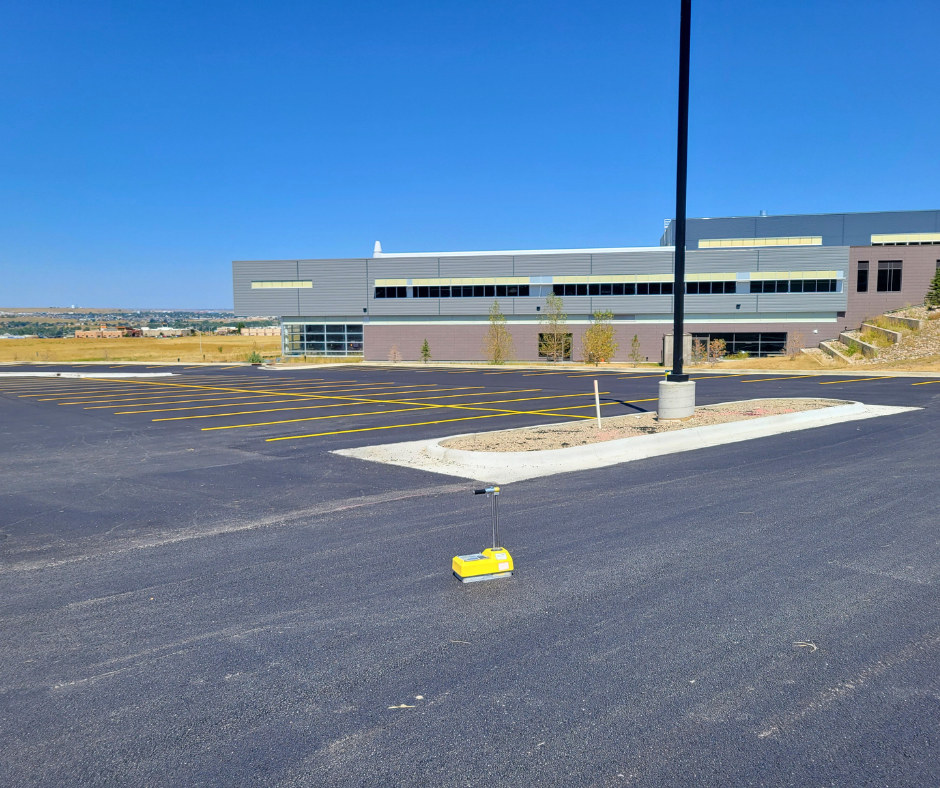In the spring of 2008, Layton Construction of Utah contracted with WLC Engineering and Surveying to provide the construction layout for an $18 million, 5-acre recreation complex and associated infrastructure. The complex provides the residents of Campbell County with a field house containing an indoor track field, tennis courts, and a children’s recreation area. The adjacent wing of the facility houses three basketball courts, a weight training area, aerobic facilities, and two swimming pools. One pool is for exercise/training and the other is devoted to leisurely aquatic activities. A climbing wall is also a featured attraction. Layout requirements included horizontal and vertical control for staking, locations for 937 pilings, building grids, storm water, sanitary sewer, fire suppression, and water service lines, parking areas, and landscaping improvements. WLC devised a system to identify each of the 937 pilings that were to be driven to support the structure so the progress of the layout, driving and capping of each could be tracked by the construction team. The pool construction required WLC surveyors to layout complex design elements for the construction of the lazy river portion of the leisure pool.




