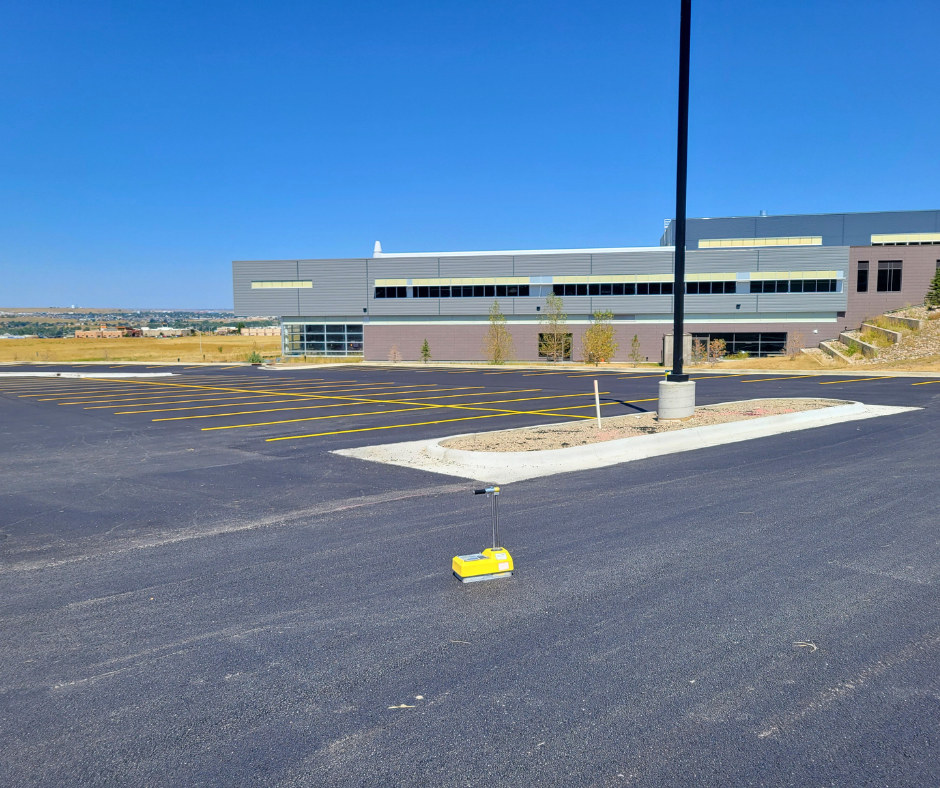WLC was hired by True Land and Realty to provide preliminary site design, cost estimates, and support during discussions with the City of Casper for The Compass site development project. The client purchased the property and contacted landscape architecture firm, Russel+Mills, to spearhead the site design, in which WLC the contracted with to provide civil design services. The elevation difference from East to West creates a very challenging site. Maximizing the buildable space on the site would require substantial retaining walls on the East side of the property. In addition to the elevation difference on the site, the existing storm water detention capacity had to remain on this site. The initial cost of these improvements caused previous developers to abandon their interest in the property.
The site development required onsite storm water detention, per City of Casper requirements. In addition to detaining runoff from this site, the runoff from the Casper Orthopedic property also had to be detained on the site. The final design resulted in a system consisting of two different types detention systems. The design team went through several iterations to balance the number of building pads with the site development cost. The final site consisted of four building pads with a shared parking lot with water service provided by an 8” waterline loop through the site. Each pad was provided with a 2” domestic service and a 4” fire service.




