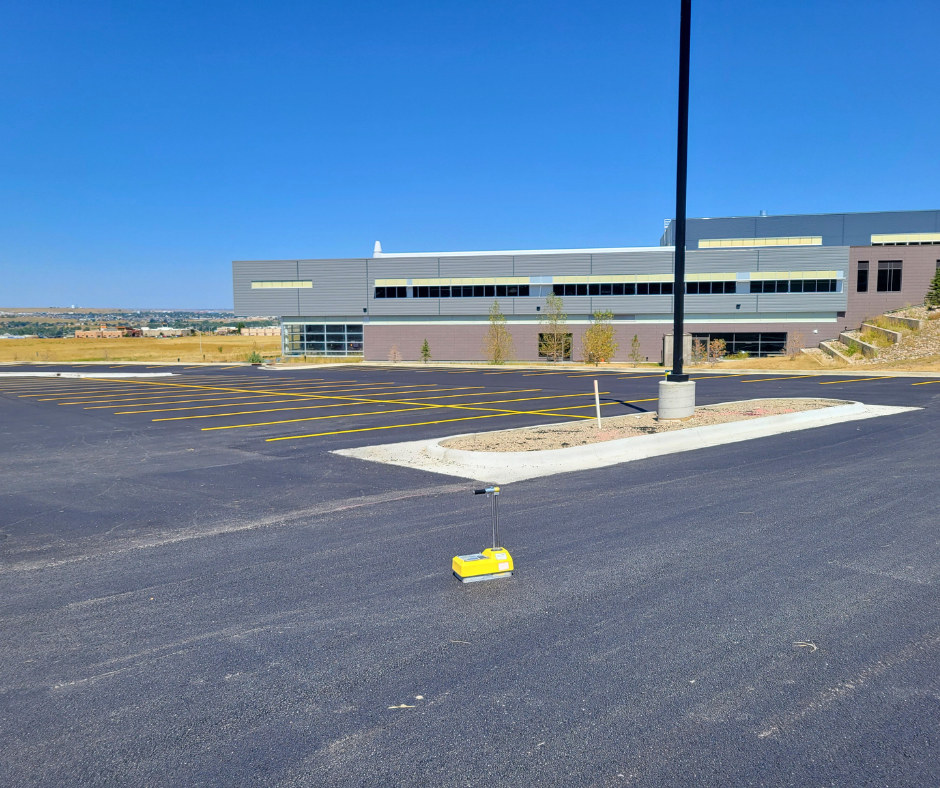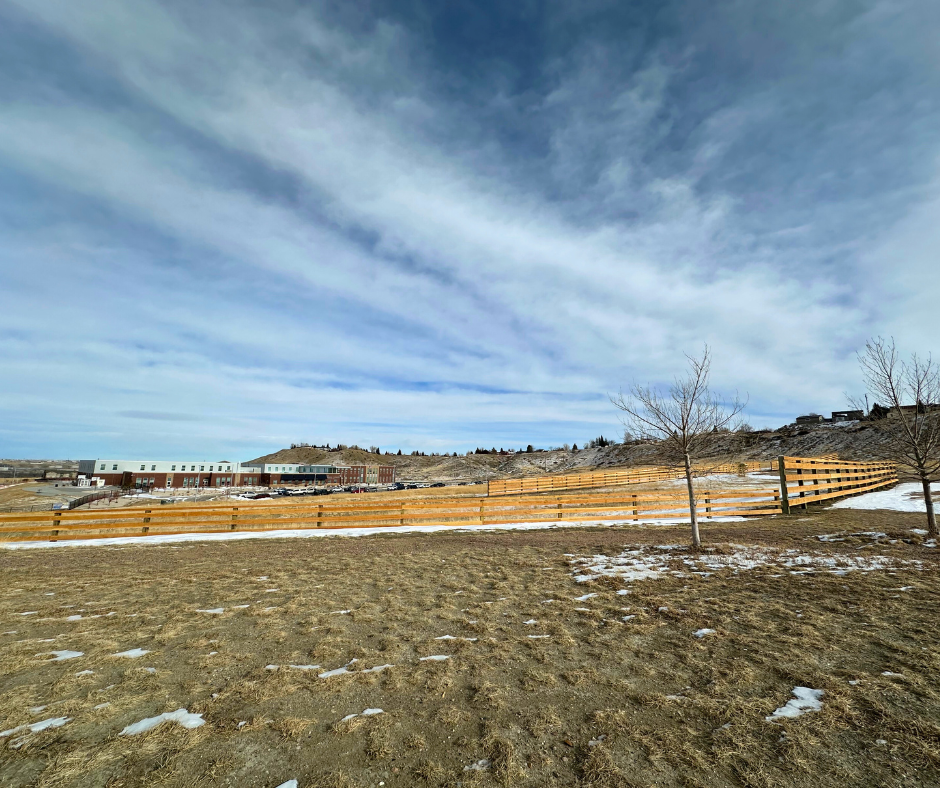WLC was hired by MOA Architecture to assist with the new Casper College Visual Arts Building design. The building brings a modern addition to the Casper College campus that’s better suited for the Visual Arts Department and its students. In coordination with the architect, WLC performed the survey, civil design, and assisted with the construction administration of the civil components of the new site. This included utilities, surfacing, and grading. WLC’s role throughout the construction phase of the project included assisting the architect and owner with construction administration like submittal reviews, periodic site observation of civil items such as utilities and surfacing, and responding to questions relating to the civil plans. During construction of the new building, the existing Visual Arts building remained in operation. However, a small wing of the original building was removed early on and a memorial tree grove, north of the construction site remained to ensure these trees are unharmed. Additional work on this project included rerouting a storm drain that was 42 inches in diameter and in the location of the new building.




